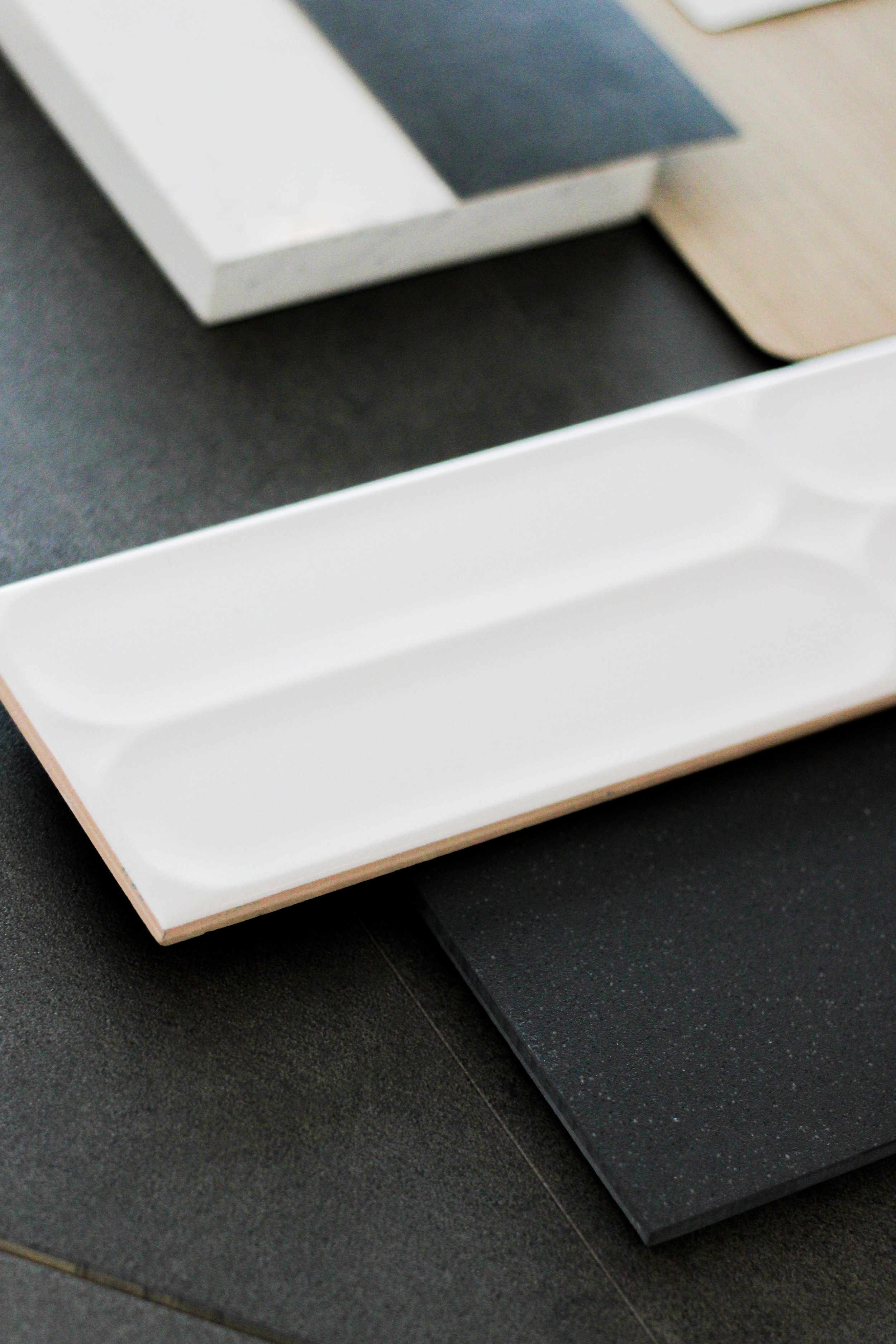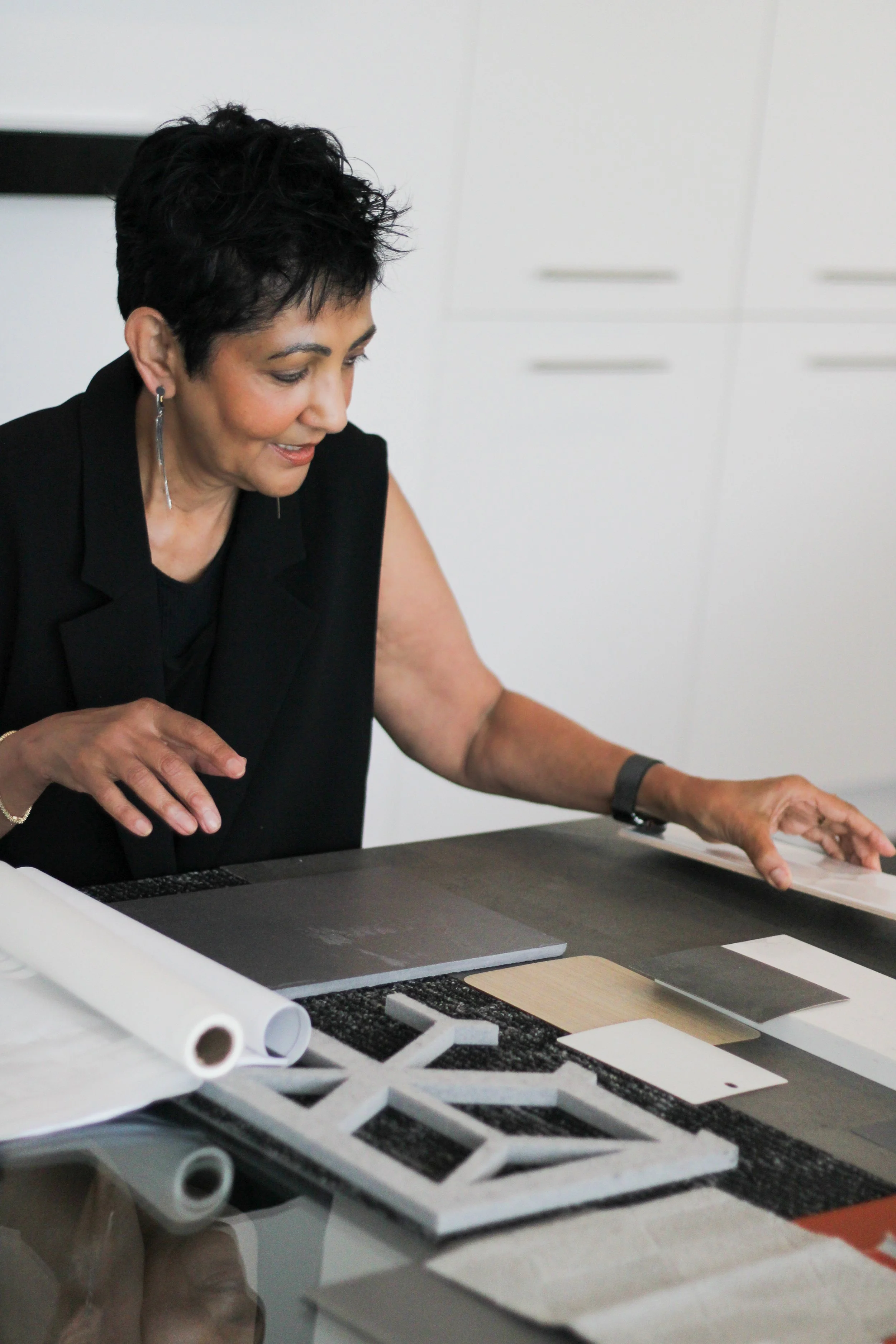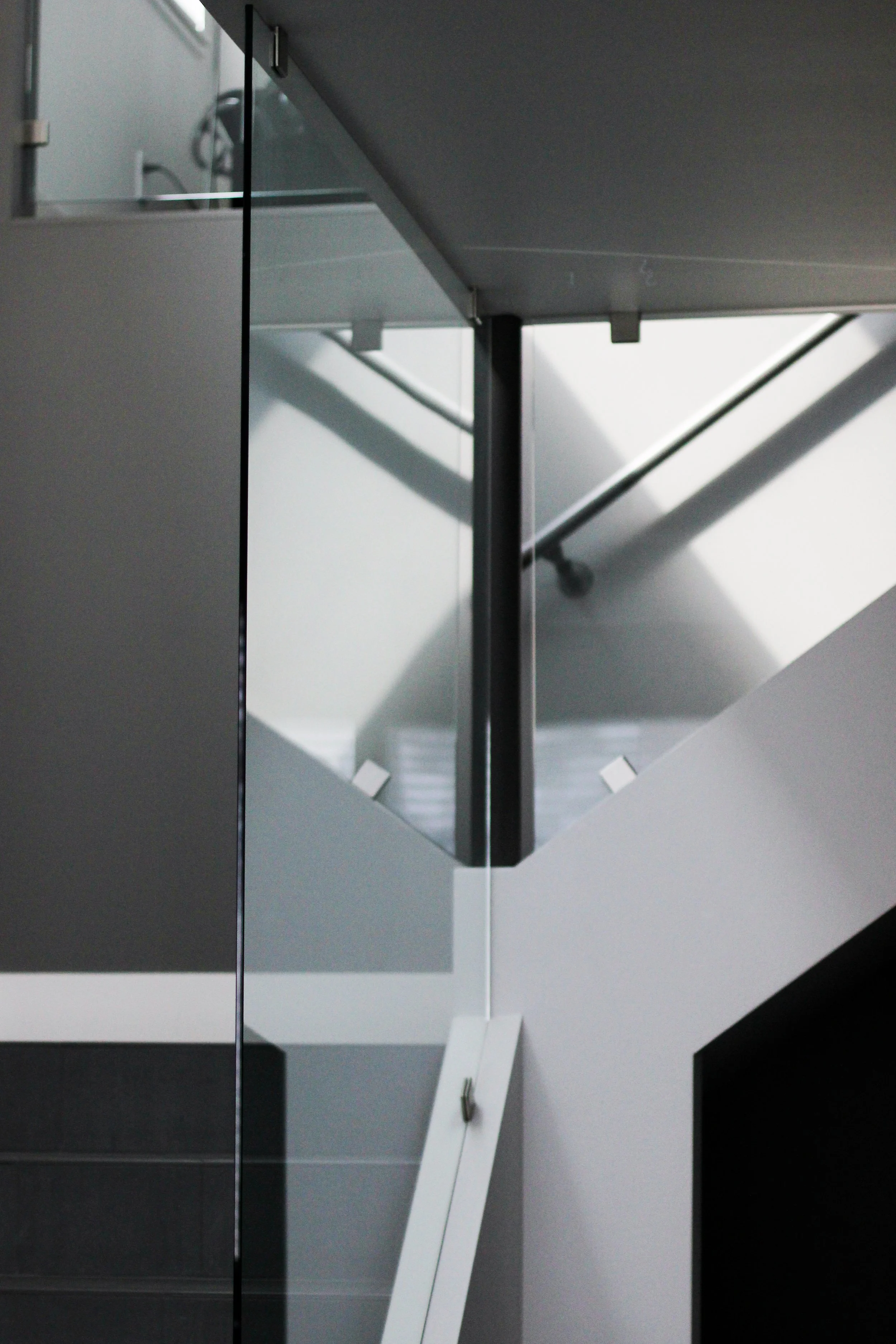design with intent
|
design with intent |
MEET YOUR DESIGNER
Forma NW — Design with Intent
“Recognizing the need is the primary condition for design.”
At Forma NW, design begins with listening. As an integrated interior design firm, Forma NW collaborates with clients to understand their goals and challenges, shaping environments that put people first. Each space is thoughtfully crafted to support how communities live, work, and connect. From healthcare to workspaces to community spaces and homes, the result is simple: spaces that feel as good as they function, tailored to the people and purpose they serve.
-
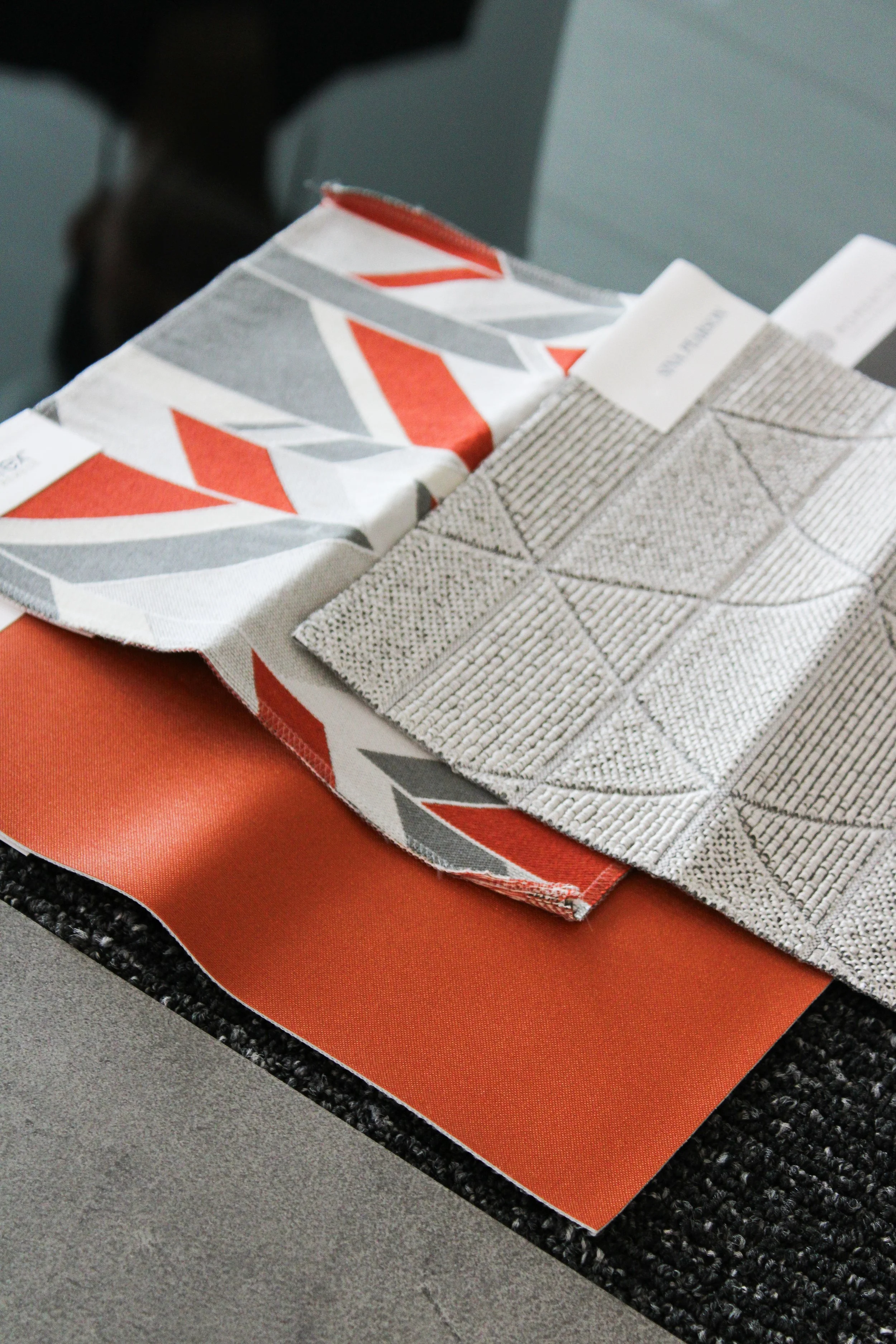
Explore
Together, we uncover your goals and set the path forward.
-
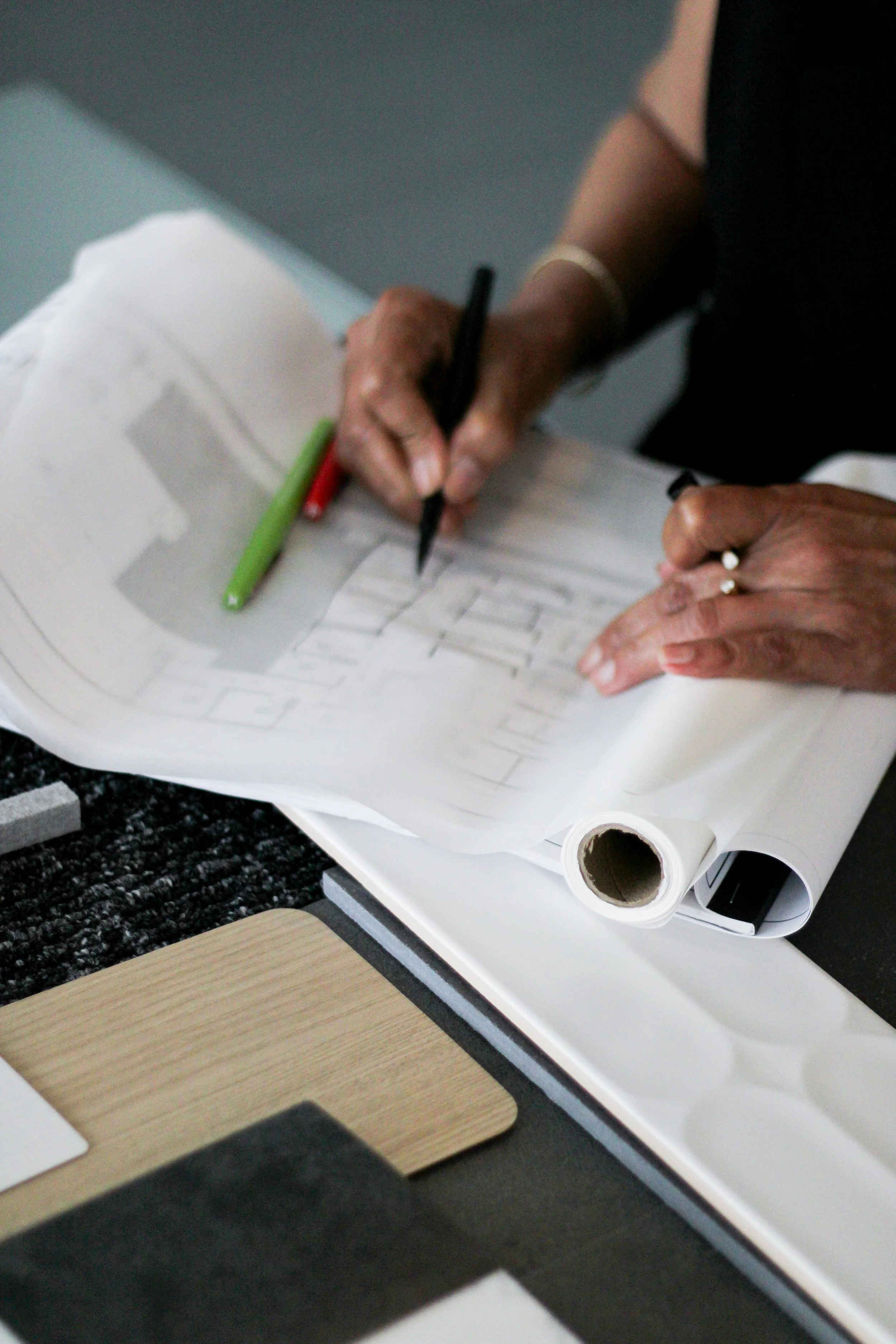
Design with Intent
We create functional, distinctive solutions that reflect your identity and purpose.
-
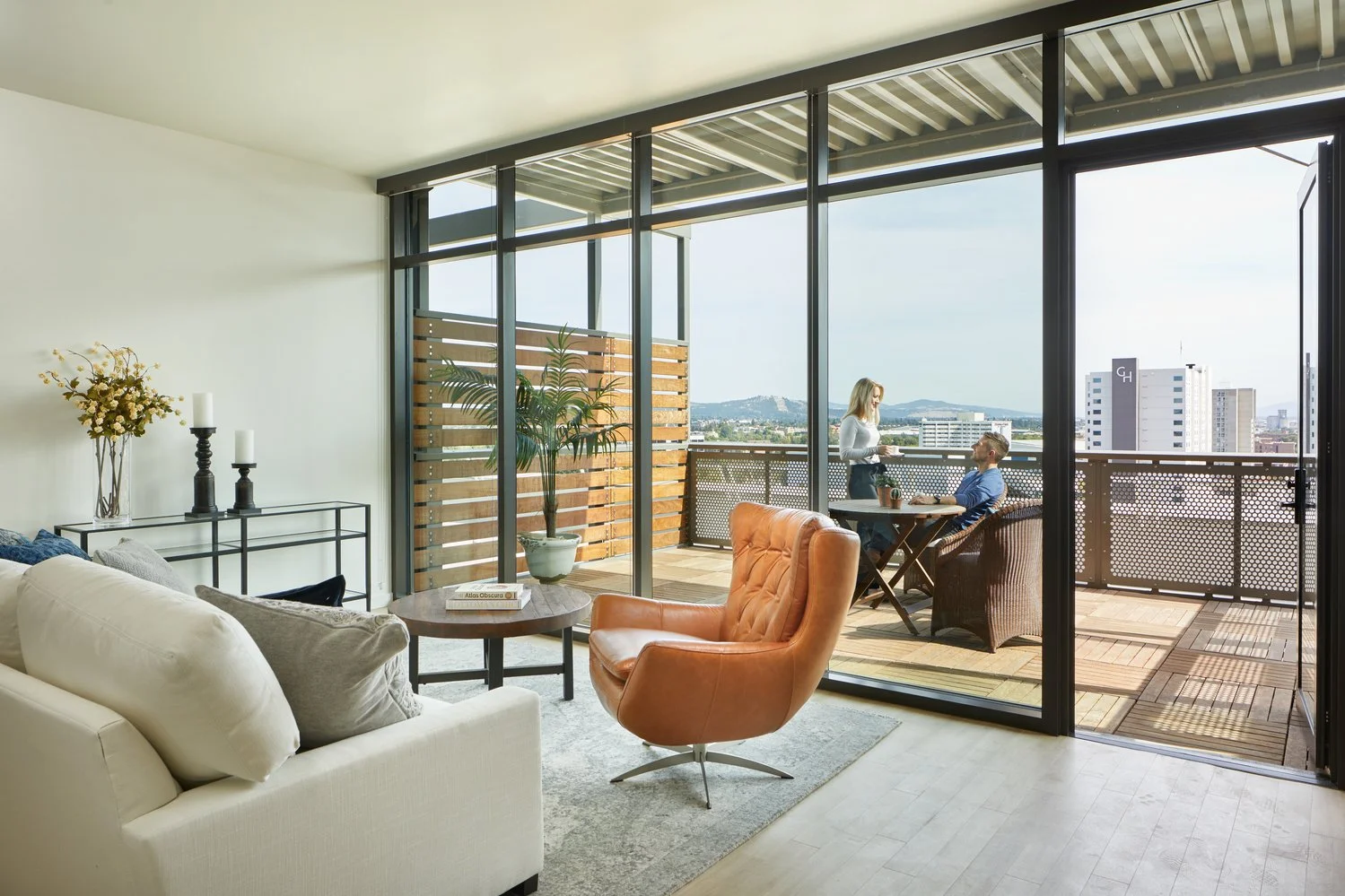
Construction
Through close collaboration, we bring your vision to life seamlessly.
Services
-
Review and Alignment – Assessment of program requirements, project goals, brand identity, and budget considerations.
Site Evaluation – On-site visit to document field measurements and confirm existing conditions and potential constraints.
-
Develop a customized floor plan and ceiling plan for your project, with adjustments made along the way as needed
Design cabinetry tailored to your space and style
Integrate design elements to intuitively guide users through space, enhancing wayfinding while elevating the overall experience.
Confirm that all design elements meet code requirements for safety and compliance
Provide clear documentation of the design, including specifications and detailed drawings
Bring your vision to life with a complete 3D design of the space, thoughtfully curated with finishes, fixtures, and accessories that reflect your style
Experience the design before it’s built through stunning 3D renderings and an immersive digital walkthrough that lets you step inside your future space
-
Expert coordination of all mechanical, electrical, plumbing, and structural systems with the architecture, equipment, and project requirements to ensure a fully integrated, efficient design
Comprehensive construction documentation that provides everything needed for permitting, accurate pricing, and a streamlined build process—eliminating surprises and keeping the project on track
-
Stamped and certified Architectural, Interior Design, and Engineering Construction Documents (CDs), delivered with precision and accountability
Seamless facilitation of the permit application process with the local building department, minimizing delays and removing complexity
-
Personalized guidance in selecting the ideal contractor, including thorough vetting to ensure quality, reliability, and fit for your project
-
Continuous, proactive communication and coordination with the contractor to keep the project aligned and moving smoothly
Regular construction observation to ensure work is completed in full conformance with the design intent
Comprehensive administration of the construction contract, including review of submittals, payment applications, and change orders for accuracy, accountability, and peace of mindtem description

